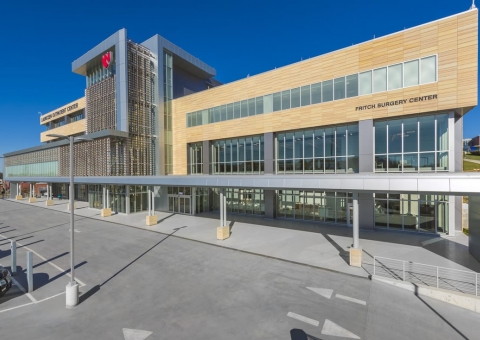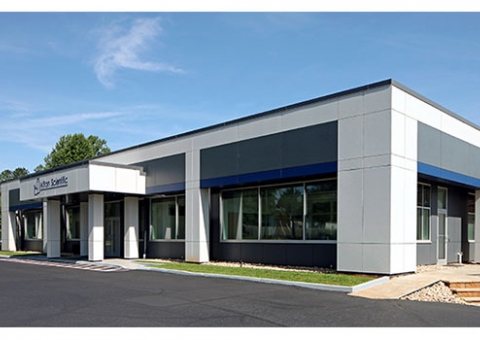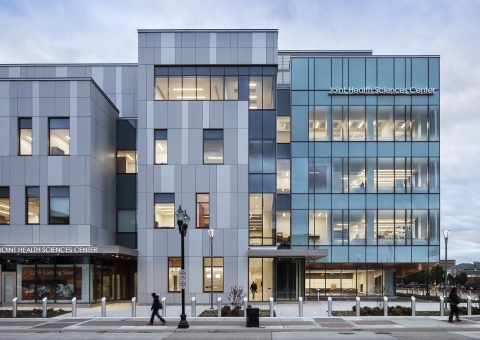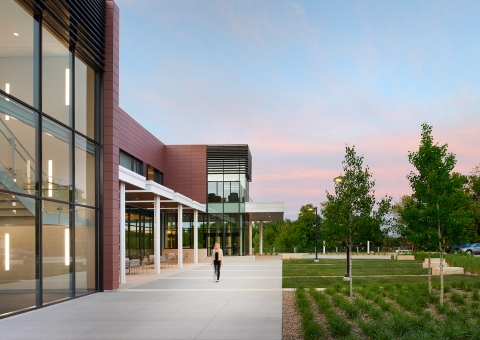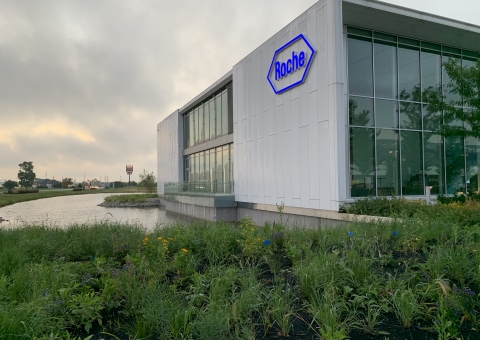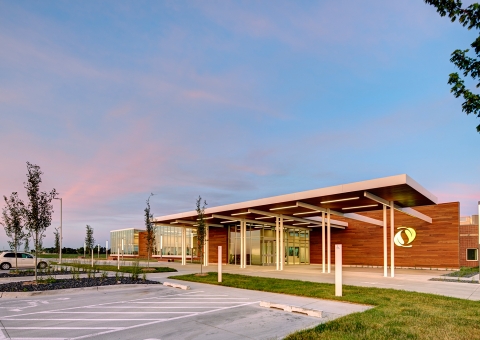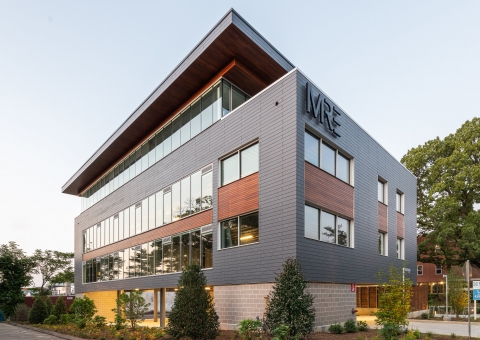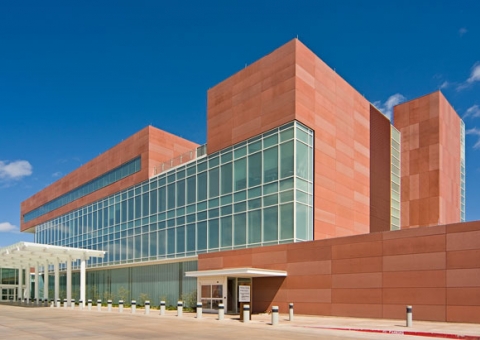RDG Planning and Design and HOK selected Terra5 for The Lauritzen Outpatient Center in Omaha, Nebraska.
Subframing Projects : Health Care
Afton Scientific commissioned FPW Architects to provide architectural and engineering services to convert a vacant rental space into an aseptic pharmaceutical manufacturin
HOK Architects - Philadelphia, selected a concealed Swisspearl fiber cement panel for a stunning facade on the new Rowan Rutgers Joint Health Science Center in downtown Camden, New Jersey.
Invision Architecture designed the Regional Medical Center - Manchester, which is a major 2-story addition to an existing hospital anchored by a new patient bed unit and specialty clinic.
Roche Diagnostics campus in Fishers, IN is predominately clad in white ACM panels. But, like all designers, Cannon Design - St Louis, needed to anchor their building with another material.
Invision Architecture of Des Moines designs beautiful buildings. Story County Medical Center - Outpatient Unit Expansion brings a sense of peace and tranquility articulated in the exterior facade design.
GriD Architects was tasked with converting a Class C medical office building to a Class A office, with the hopes of bridging the residential and commercial scales of the building’s West Ann
For the leading oncology hospital in New Mexico, the UNM Cancer Center is yet another example of how the healthcare sector is embracing integrated rainscreen wall design. RMKM Architecture of Albuquerque designed the Center with Concrete5.
